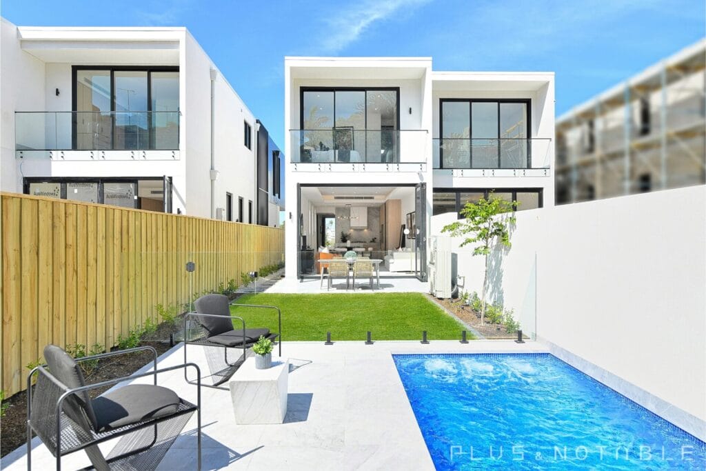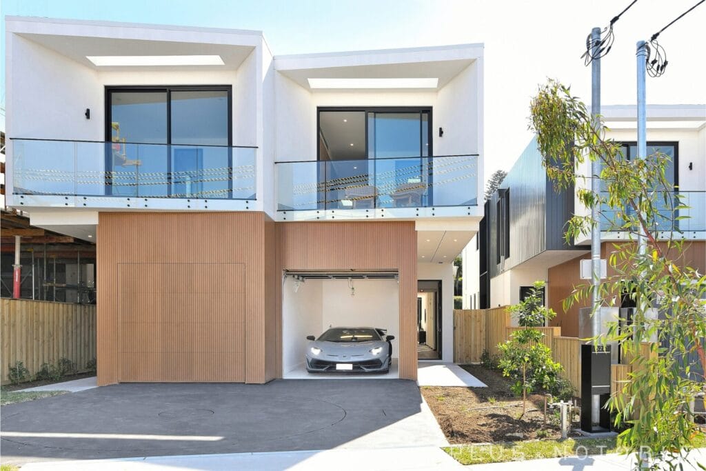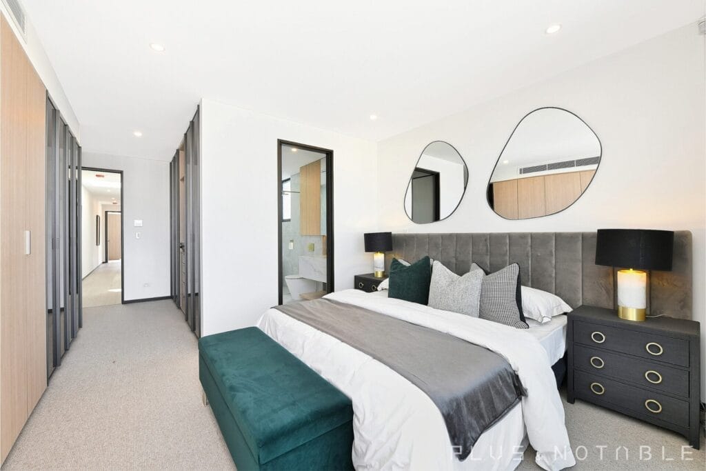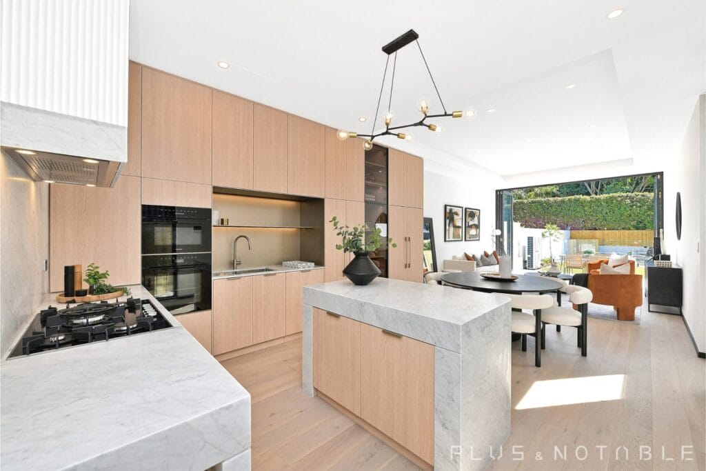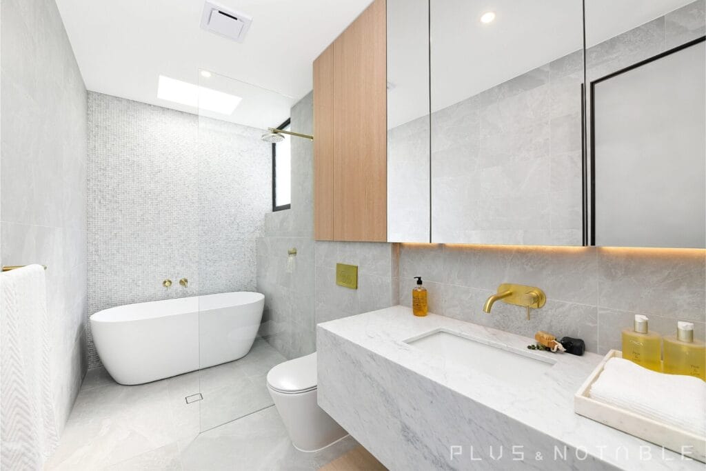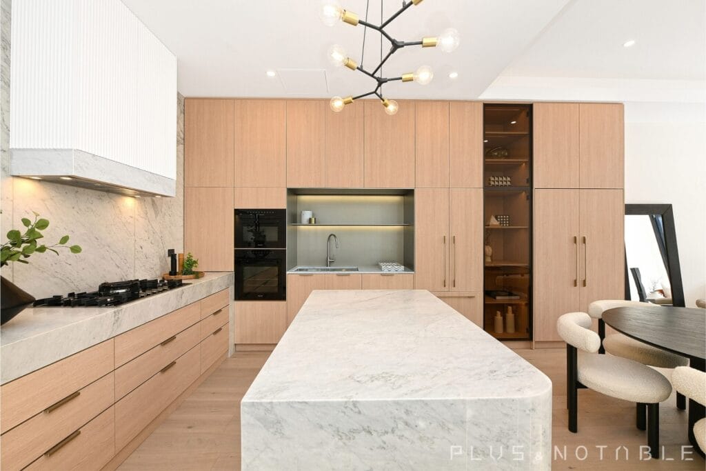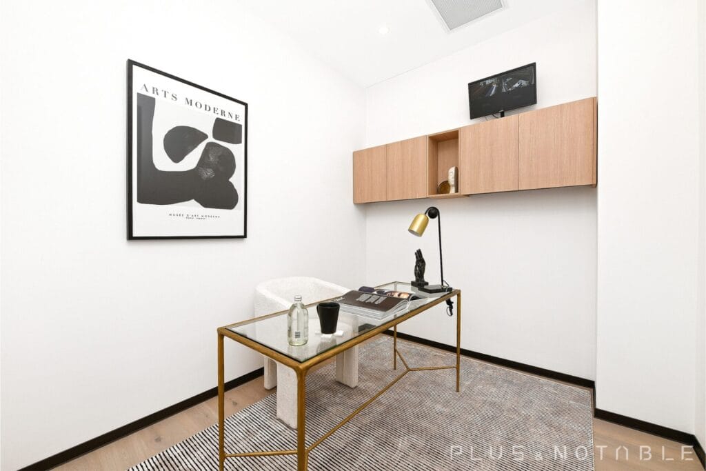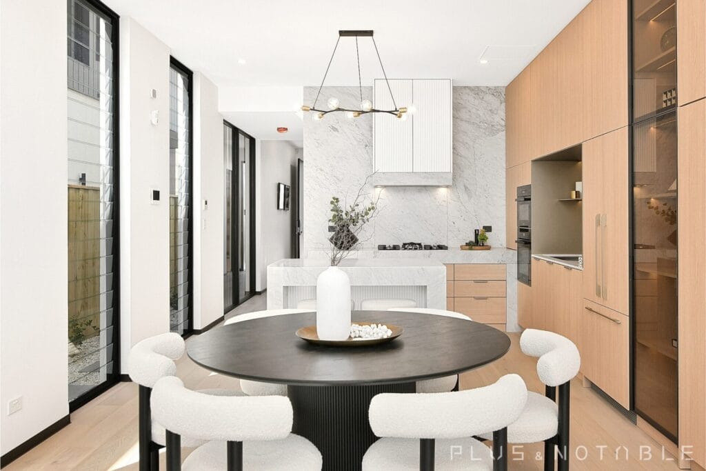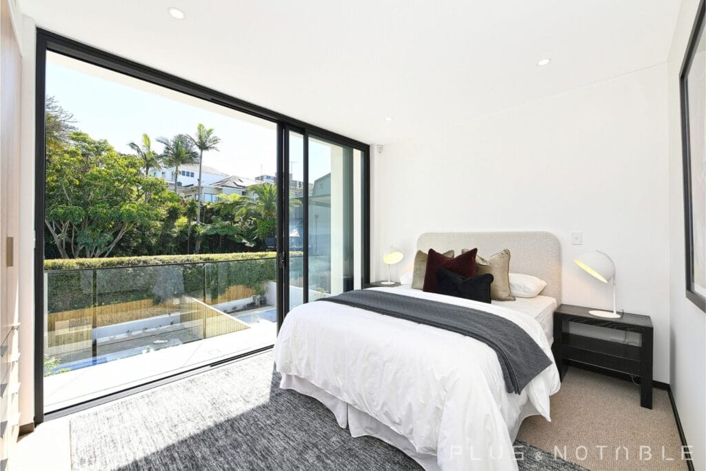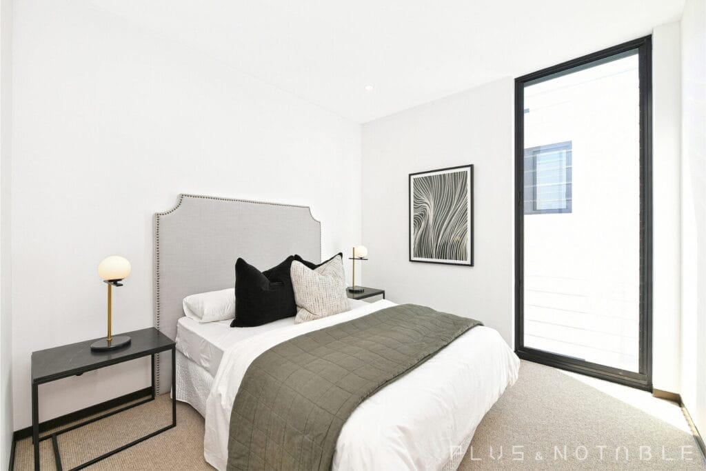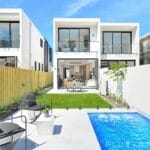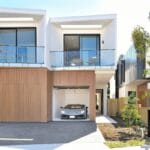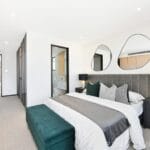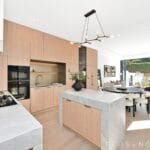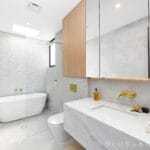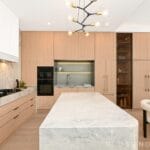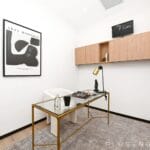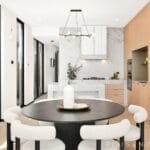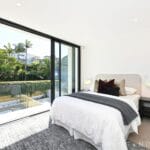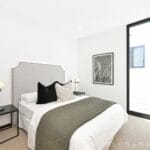52-56 Old South Head Road Vaucluse
A collection of 4 bedroom luxury homes in Harbourside Vaucluse
Thoughtfully considered for family living, The Vaucluse Collection will be six luxury homes positioned upon Sydney’s most desirable peninsula.
Brewster Murray’s architectural team has created a collection of luxury homes that capture a lifestyle that’s synonymous with Vaucluse; four generous sized bedrooms and a multi-purpose room with high-quality finishes and custom-built joinery throughout. Plus, an open plan design that flows seamlessly into a private garden terrace, each with their own plunge pool.
Their open-plan design boasts soaring 3.3 metre high ceilings and floor-to-ceiling glass doors, soaking the living areas in natural light.
Fine details include engineered oak timber flooring, natural stone finishes, high-end appliances and custom timber veneer joinery that all combine to create spaces where luxury knows no bounds.
Upstairs, the master suite with a private balcony, walk-in-robe and a spa-like ensuite that featuring an overhead rain-shower & freestanding bath.
Located in the tree-lined, luxurious and leisurely Vaucluse, you will be perfectly positioned between Sydney Harbour and the Pacific Ocean. Less than 10-minutes to Bondi Beach, this harbourside neighbourhood is revered for its foreshore parks, harbour beaches, coastal walks, South Head Synagogue, selection of prestigious schools, and two village precincts; Rose Bay North Village and Vaucluse Village.
Features Include:
- Open-plan living, dining & kitchen with 3.3m-high ceilings, oak timber flooring, and floor-to-ceiling glass doors.
- Garden boasts a plunge pool, entertainers’ terrace, and level lawn surrounded by exotic and native plants.
- Kitchen features natural stone benchtops, Miele appliances, and Fisher & Paykel French door fridge.
- Main bedroom with walk-in wardrobe, private balcony, ensuite with rain shower & freestanding bath wet room.
- Three generous bedrooms with wool carpet, BIR, and one with a private balcony.
- Downstairs multi-purpose room, guest powder room, and VRV ducted air-conditioning.
- Main bathroom with rain shower, internal laundry, and custom timber veneer joinery.
- Private entry, remote one-car garage, video intercom for security.
- Premium upgrades include custom stone finishes and a Vintec 198-bottle wine cabinet.
- Architecture & Interiors by Brewster Murray, Landscapes by Site Design + Studios.
Contact:
Esho Lewi | 0415 785 027
Property Features
- House
- 4 bed
- 2.5 bath
- 2 Parking Spaces
- Air Conditioning
- Pool
- Alarm System
- Toilet
- 2 Carport
- House House Category
- Remote Garage
- Secure Parking
- Built In Robes
- Intercom
- Balcony
- Courtyard
- Ducted Cooling
